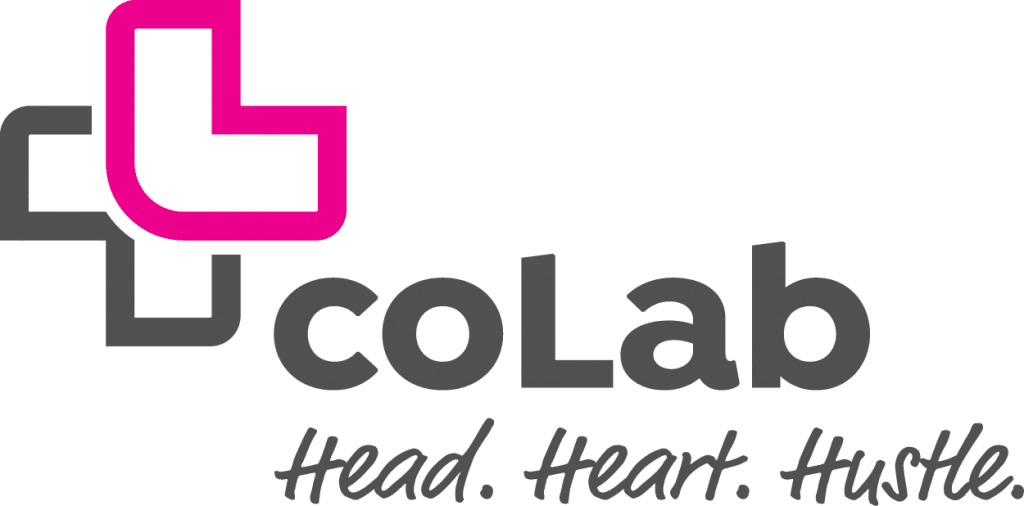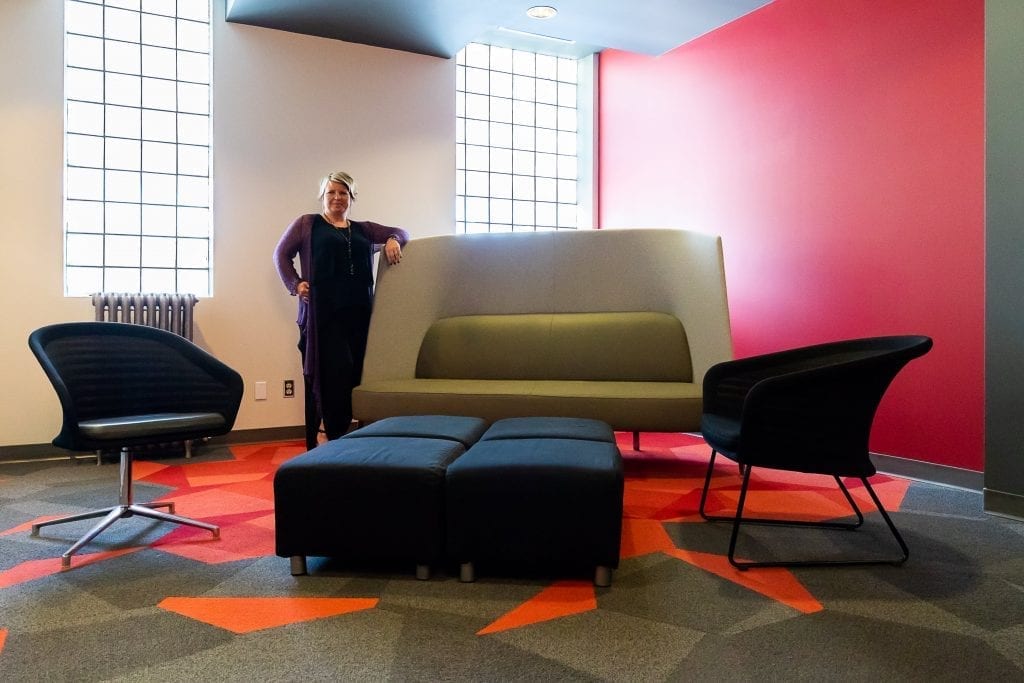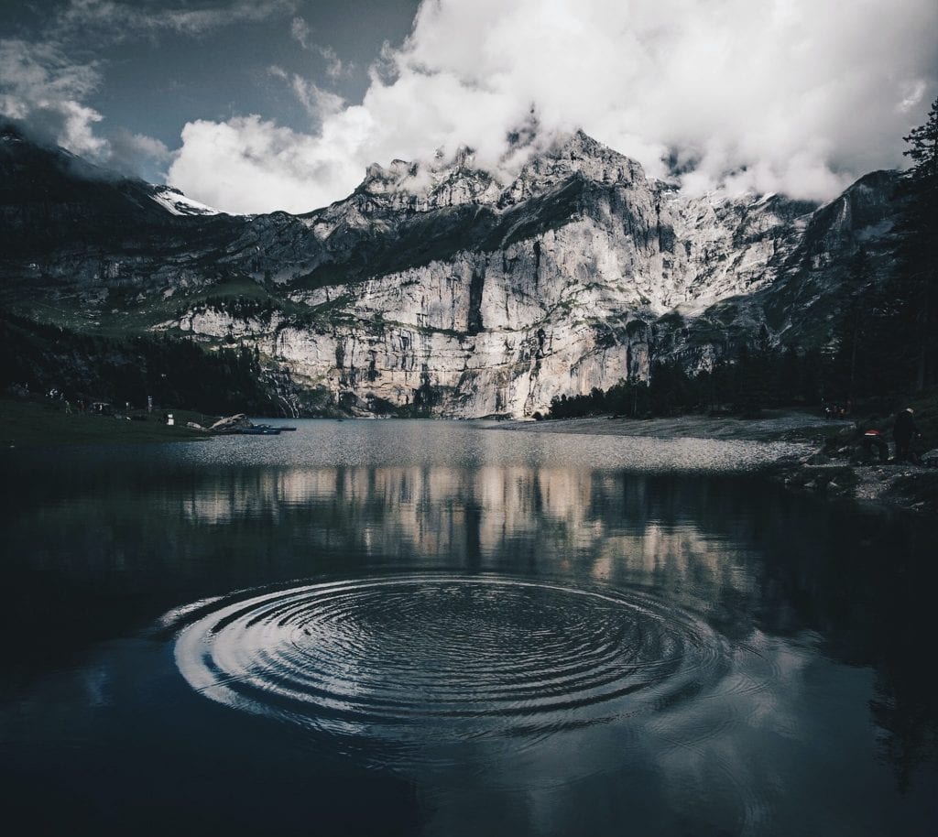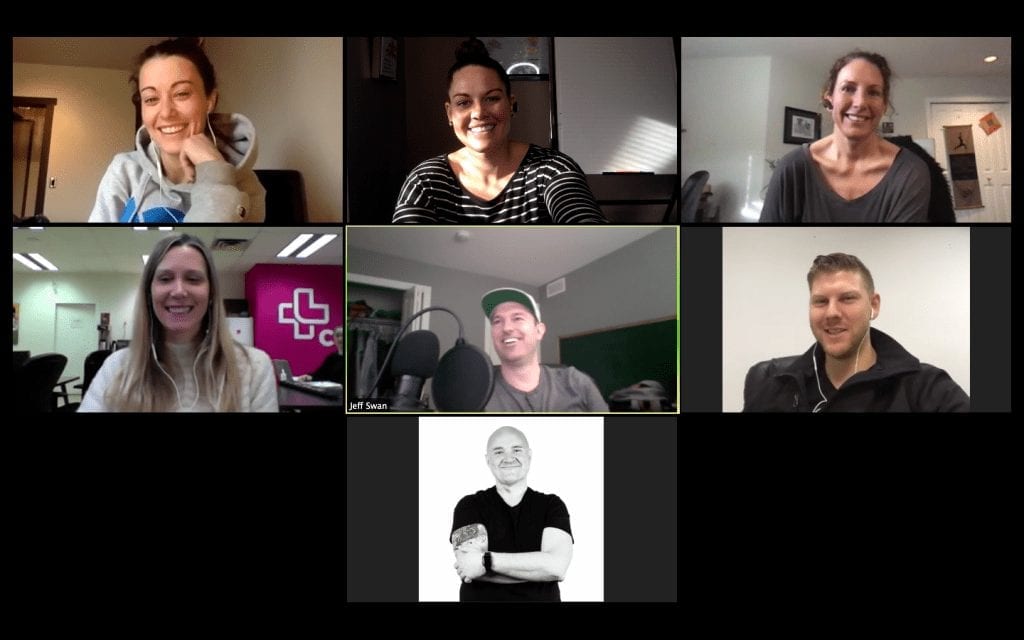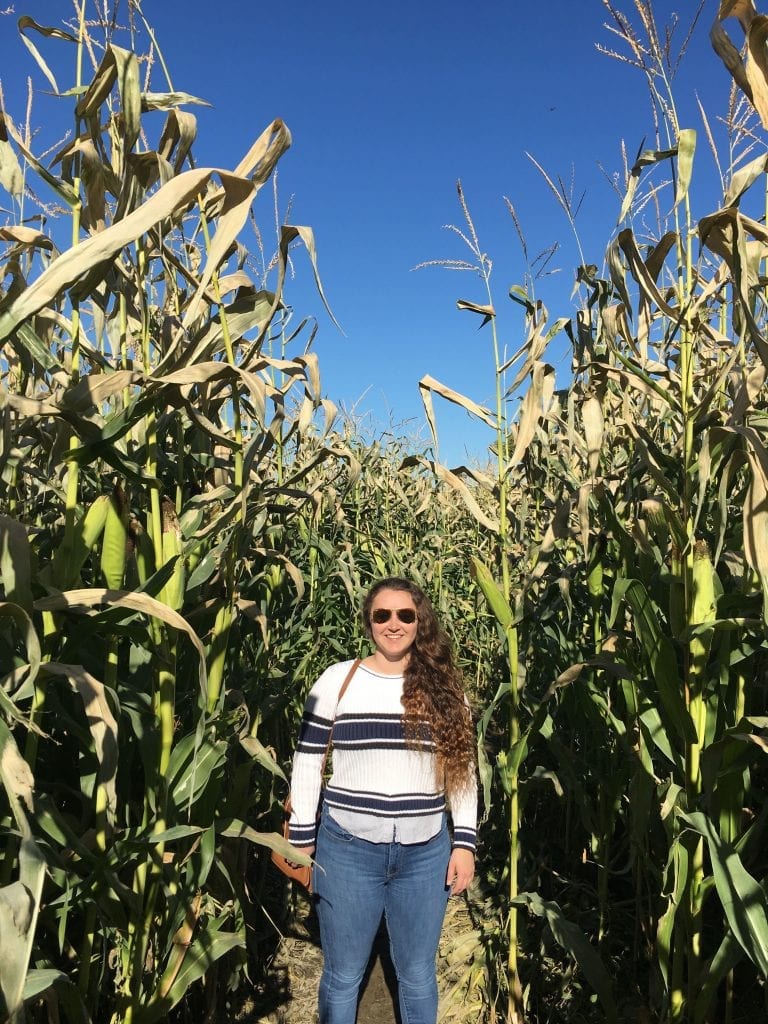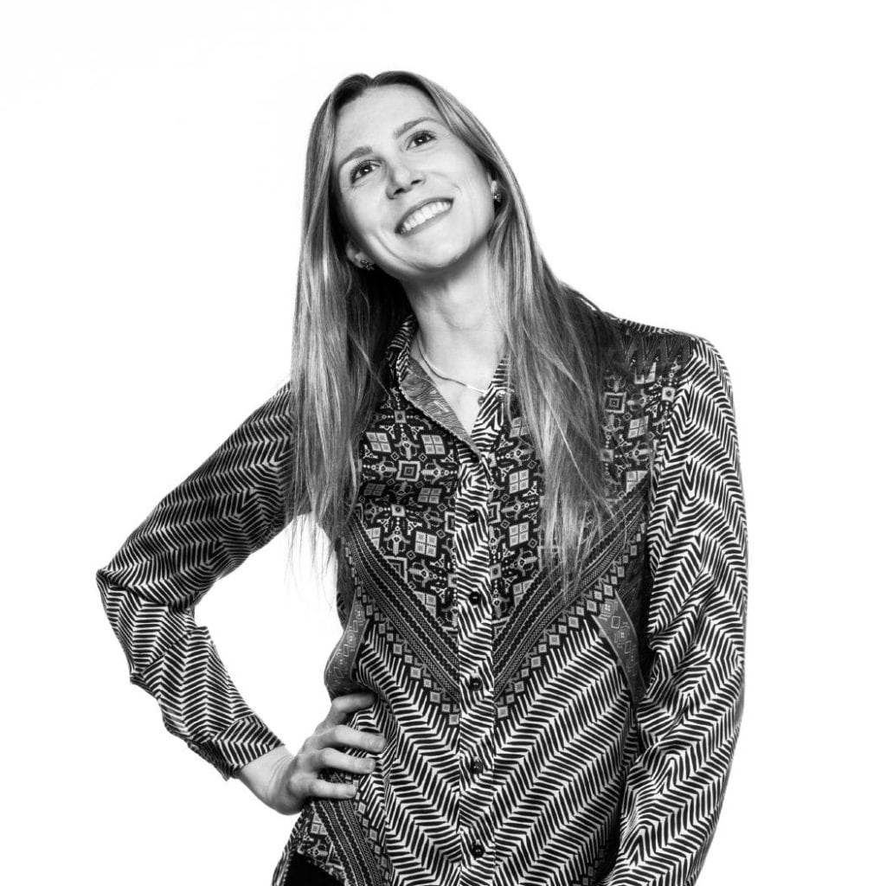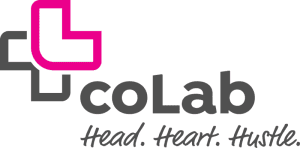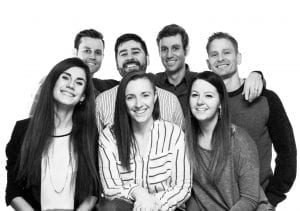In case you missed it, the Okanagan coLab recently launched our new events space, Affinity Hall. There have also been some substantial renovations happening over the last year or so, and now, we’re reflecting on the changes that are making coLab a cooler place to work.
Affinity Hall – as well as all of the coLab renovations that have taken place in the last year or so – was the result of a collaboration with Evolve Interiors, a coLab member company and design-build firm that specializes in renovating commercial spaces to combine aesthetics and functionality in a truly kickass way.
Today, we’re talking with Jules Galloway, the owner of Evolve Interiors and her new venture Hub Office Furniture, about her work with coLab. We hope you enjoy this retrospective on the Affinity Hall project and the numerous other renovations, big and small, that are enabling coLab to serve members better.
Okanagan coLab: What attracted you to cowork at Okanagan coLab?
Jules Galloway: Initially I loved the idea of being in a downtown community and with like-minded people – away from my home studio which was very isolating.
OC: How has Evolve developed since coworking here?
JG: We have experienced incredible growth in the last three years. In fact – most of that has been in the last year. The ‘place of work’ philosophy has added to me realising we are an ‘actual’ company and everything that goes with that. I love the sharing of ideas, the collaboration on new projects, the skill trading, everything. I’m a huge fan of coworking at coLab!
OC: What was Shane’s vision for this project and how did you execute this with the design?
JG: Shane had a specific budget in mind – and we’re really good at working to modest budgets for REAL companies! We kept product costs to a minimum and (I hope) realised Shane’s vision to bring the coLab branding identity and culture throughout the space. We pushed Shane to some edges of his limits in terms of bold colours, however he was always keen and trusting, it was a lot of fun!
OC: Can you walk us through the changes that were made to the space?
JG: We opened up two units of the building to make a cohesive space that felt connected. We relocated and renovated the kitchen and shared spaces, adding a couple of new meeting rooms which are really well received, as well as looking at flow and the specifics around what is in demand from a coworking space.

OC: How does the new design support member experience?
JG: I feel we are much more collaborative, we have nicer meeting spaces as well as some really cool décor – the latter being really important to our company and allowing us to bring our Clients and suppliers throught he space, whereas before we would make a point of meeting outside of coLab because the identity did not sit well with our brand.
OC: Who was involved in the project?
JG: We have carried out a number of phased works within the space, and brought in various team members. Along with myself our Project Manager, Neil was involved in all the specification and drawing documentation, Andy has carried out all construction drawing packs, our fabulous Project Coordinators, Jessica and Madison co-ordinated the first and second phases, respectively. Of course there’s all the amazing administration that goes along with it all, a position held by the fabulous Rachelle.
OC: What was a highlight in the project?
JG: Everyone’s response to the new space, the colours, the design and the fact that everyone seems much more open and connected – so many more opportunities for ‘planned collisions’ – it’s open plan workspace at it’s best!
OC: Are there any future collaborations / renovations on the horizon for Evolve & coLab?
JG: Absolutely! I feel this is an ongoing relationship, we recently completed Affinity Hall – which was different again, and an awesome addition to the coLab space.
